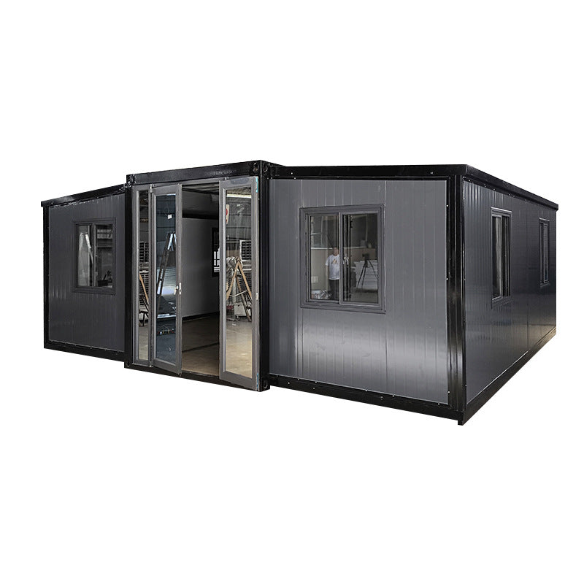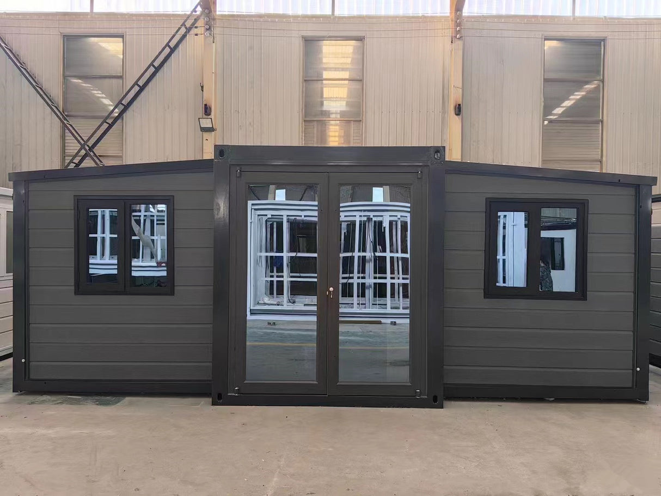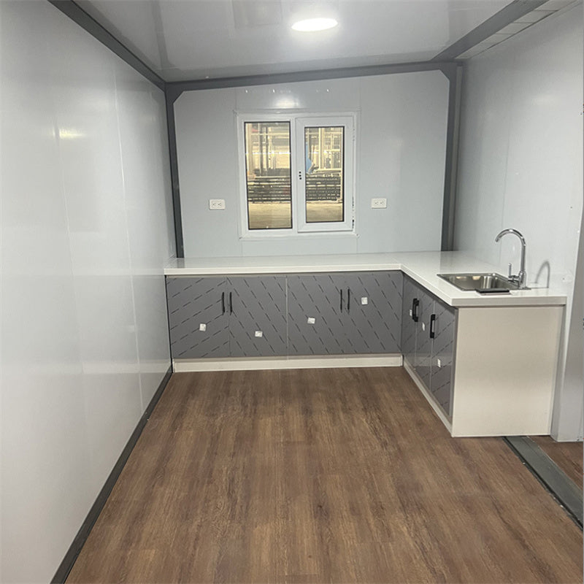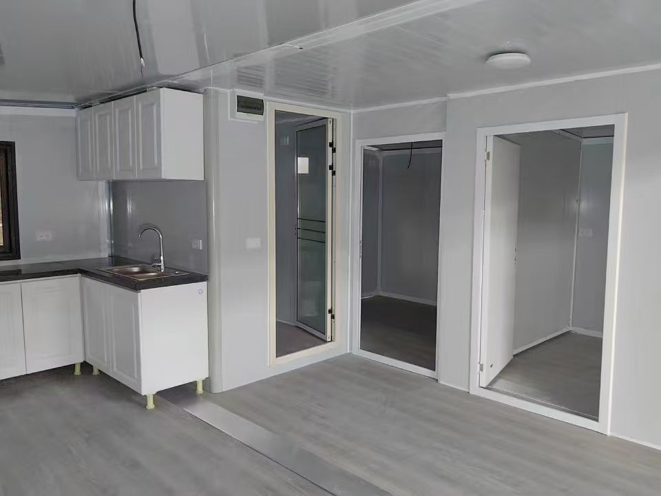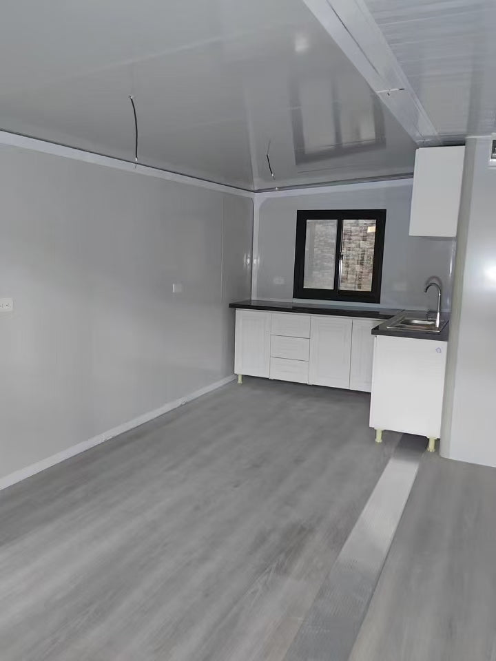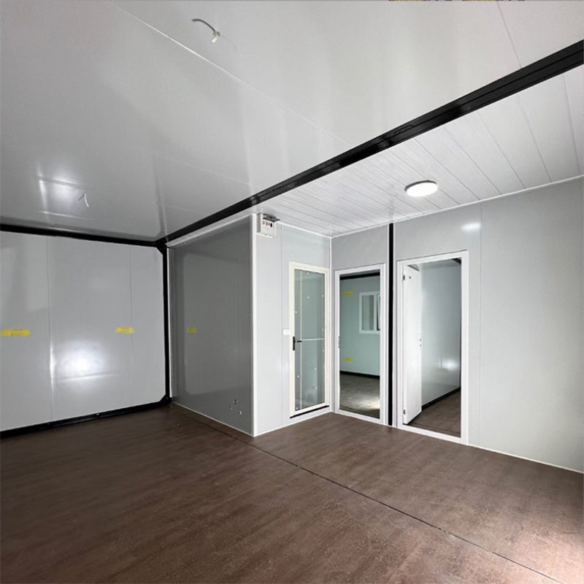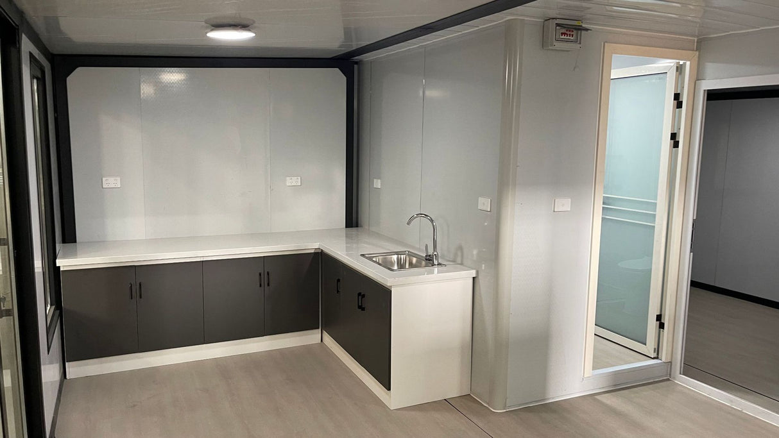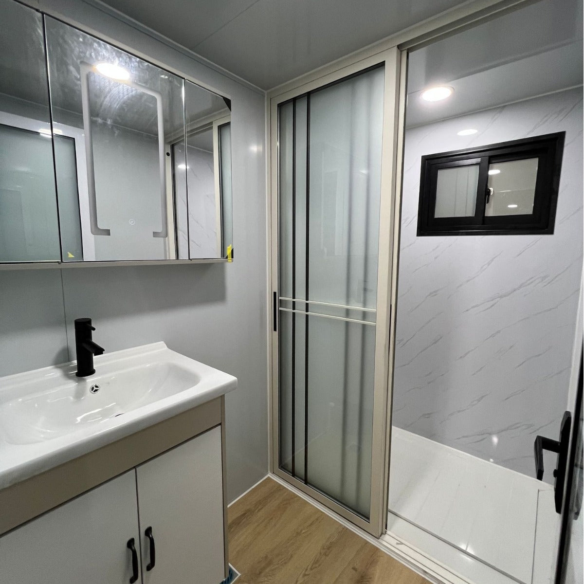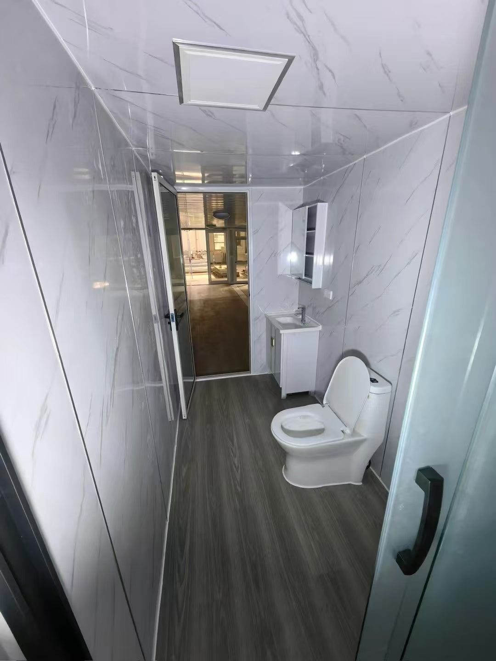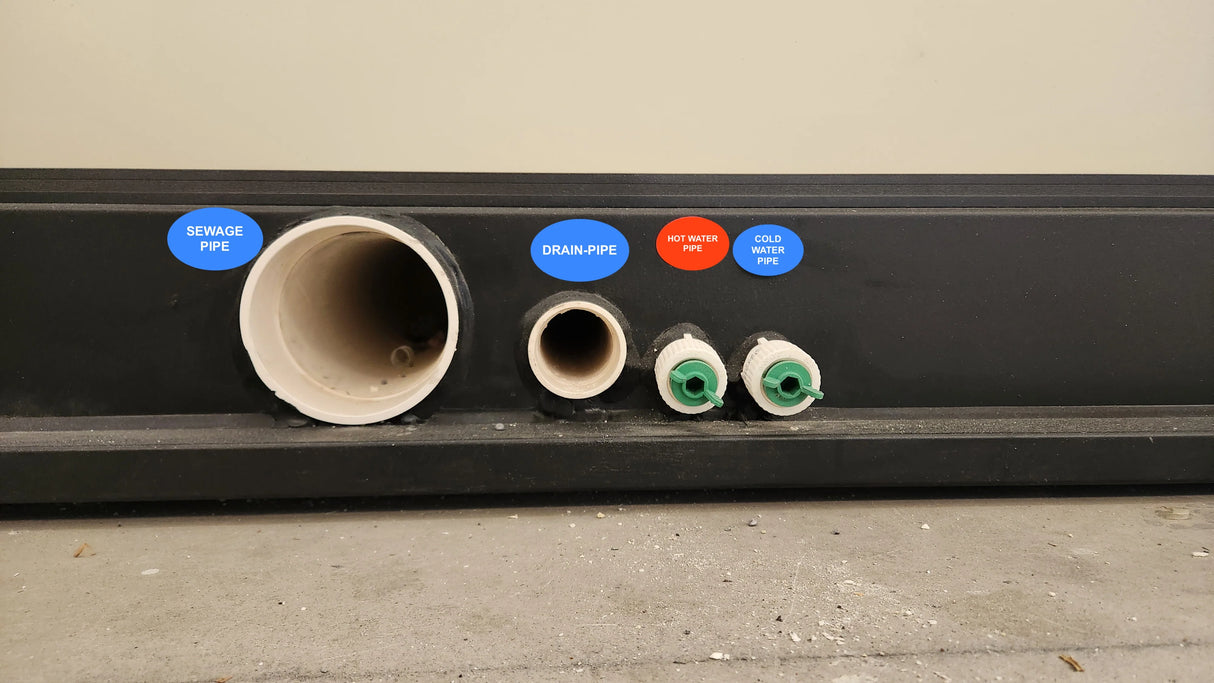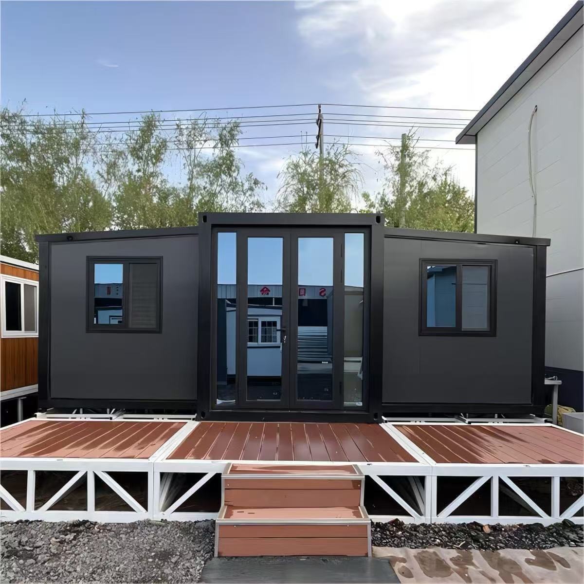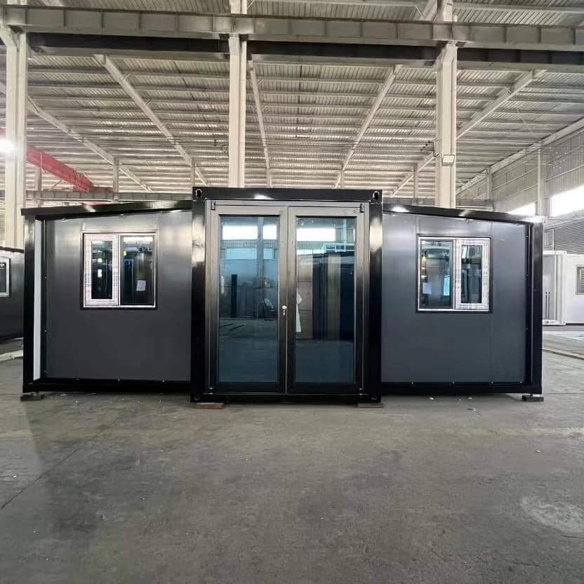Noir Haven - 40' Expandable Container Home | 2 Bedroom, Full Bath, Kitchen, Living Room | 790 SF Tiny Home

Exclusive USA Tiny Home Manufactrer
3-year Structural & Replacement Parts Warranty On All Our Homes
- Click Here To See How To Choose A Home That Belongs To You! (PDF)
- Inspected And Certified To Meet Local Building Codes
- All Units Arrive Pre-Plumbed And Pre-Wired For Electicity
- U.S Based 24/7 Fullfillment And Support
Noir Haven - 40' Expandable Container Home | 2 Bedroom, Full Bath, Kitchen, Living Room | 790 SF Tiny Home is backordered and will ship as soon as it is back in stock.
Couldn't load pickup availability
Questions before buying?
Mon - Fri 9AM - 6PM EST
Customer Service Contact Email
Price Match Guarantee
Price Match Guarantee
We’re committed to offering the best online prices—if you find a lower price from an authorized retailer, we’ll beat it. Our 100% Price Beat Guarantee excludes promotions, auction sites, and exchanges, and factors in item price, tax, and shipping. For price match inquiries, contact us at (833) 932-9683
Delivery and Shipping
Delivery and Shipping
We offer fast and reliable shipping across the continental U.S., with free shipping available on most orders (exclusions may apply based on brand and product type). Orders are typically processed within 1–2 business days and transit time is usually 4–7 business days. Larger items may ship via freight and require a scheduled curbside delivery. Please ensure your contact details are accurate at checkout. For questions about delivery timelines, shipping eligibility, or special requests, feel free to contact us directly. See Policy.
Payment & Security
Payment methods
Your payment information is processed securely. We do not store credit card details nor have access to your credit card information.
Description
Ultimate Full Comfort All In One
Compact Living Pro's 40' Expandable Flat Container Home offers 790 square feet of open-concept, single-story living space, featuring two private bedrooms, a full kitchen, a modern bathroom, and a roomy living and dining area. Built for comfort, efficiency, and strength, it can be set up on-site within 1 to 2 days and is move-in ready.
Ideal as a permanent home, vacation rental, or guest suite, this modular unit is constructed with high-quality, fire-resistant, and hurricane-rated materials, ensuring lasting durability and a sleek, contemporary look.
Visit Our Youtube Channel For More In Depth Visual! Click Here
🏠 Key Features
-
2 Private Bedrooms: Accommodates 1–6 people comfortably
-
Open Living + Dining: Spacious central space for lounging and meals
-
Expandable design with quick setup on delivery
-
Pre-installed doors, windows, electrical, and lighting
-
Insulated wall and ceiling panels for year-round comfort
-
Galvanized steel frame for long-lasting strength
📐 Dimensions
-
Guest Capacity: 1–6 occupants
-
Electric Power Consumption: 20KW
-
Ceiling: 831 ceiling board interior finish
-
Flooring Thickness: 18 mm (main), 18 mm bamboo adhesive board (wings)
-
Expanded Size: 38' 9" L × 20' 5" W × 8' 2" H
- Internal Size: 37' 10" L × 19' 11" W × 7' 3" H
- Folded Size: 38' 9" L × 7' 3" W × 8' 2" H
- Surface Area: ~865 SF
-
Room Sizes:
-
- Bedrooms: ~7'8" to 9'10" wide
- Living Room + Kitchen: ~21'1"
- Bathroom: Compact layout with all fixtures
-
🔧 Construction Specifications
-
Main Frame: Fully galvanized, 80×100×3.0 mm square tubes
-
Top & Side Beams: Square tubes, 3.0 mm
-
Bottom Beams: Flanged steel pieces, 3.0 mm
-
Steel Columns: Flanged pieces, 3.0 mm
-
Galvanized Hangers: 210×150×1605 mm heavy-duty support
-
Top Frame: 40×80×1.5 mm P-shaped pipes
-
Bottom Frame: 60×80×2.5 mm square tubes
-
Folding Hinges: 130 mm galvanized embedded hinges
-
Protective Coating: Electrostatic powder + plain powder anti-corrosion coating
-
Roof Plate: 50 mm EPS colored steel insulated panel
🪟 Doors & Windows
-
Windows: Plastic steel windows, 930×1130 mm
-
Main Entrance Door: Steel door, Broken-bridge aluminum + double-layer 1700×1970 mm
⚡ Electrical System
-
Breaker: 1 circuit breaker with 20A leakage protection
-
Lighting: Flat square lamps + large ceiling lamps
-
Outlets: Standard USA three-hole sockets
-
Switches: Dual-opening, single-key switches
-
Wiring:
-
6 mm² for incoming main line
-
4 mm² for air conditioning
-
2.5 mm² for outlets
-
1.5 mm² for lighting
-
🚿 Bathroom
- Space available for shower, toilet, and sink installations
- Dry/Wet Separation with Changhong glass doors
- Shower (copper core), wash basin, intelligent mirror cabinet, toilet
- UV wall panels, SPC flooring, polyurethane insulated base, steel bottom protection
- Fully plumbed for water and sewer connections
🧱 Wall Panels & Ceiling
-
Interior Ceiling: 831 ceiling board
-
Walls (Side, Front, Back): 50 mm EPS insulated steel panels
🎨 Decorative Lines
-
Baseboards, top corner lines, and vertical bars
-
Overlap edges finished for a polished interior look
🪵 Flooring
-
Main Frame: 18 mm calcium silicate board
-
Wings: 18 mm bamboo adhesive board
🔄 Use Cases
-
Full-time residential living
-
Guest housing or rental space
-
On-site staff housing or mobile lodging
🛠 What’s Included
-
Expandable container house structure
-
Pre-installed windows & doors
-
Electrical system: breaker, wiring, outlets, switches, and lighting
-
Flooring and ceiling systems
-
Wall and roof insulated panels
-
Decorative lines and finishing trim
- Technical docs: Floor Plan, 3D View, Roof/Elevation Plans


